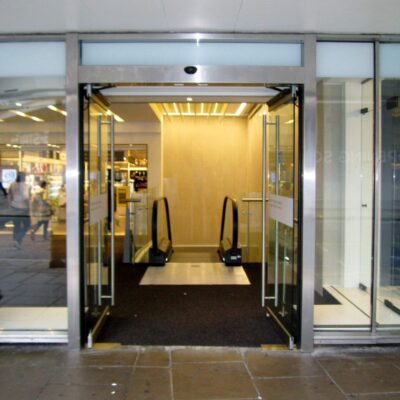01784 455152
Monday - Friday 8:00am - 5:30pm
Monday - Friday 8:00am - 5:30pm
To provide easier access to its basement sales floor (which housed a high street supermarket) from a major store entrance.
This involved alterations to the ground floor structural slab to create a suitable aperture to receive a large new escalator, which would offer travel to the basement sales floor. Major work, which was further complicated by the need for the store to continue trading!
A new entrance was required, which needed to be located within an existing section of the shop front. The new entrance needed to sit exactly on the same centre line of the escalator steps. ENTEC were employed by the main Contractor to design, manufacture and fit the new automated entrance to meet this specification. We also supplied and fitted the bespoke balustrade system, which needed to match the existing balustrade throughout the store, which protected the perimeter of the new escalator at ground floor level.
To maintain as much of the high finish existing shop front, it was decided by the design team that a modification would be more fitting rather than replacing and replicating the shop front and display window. ENTEC removed the existing glazing, cut through the existing shop front to create the entrance aperture. This was after accurate setting out surveys had been carried out to ensure the new automatic entrance lined up perfectly with the new escalator steps.
A new stainless steel finished automated entrance door set was manufactured in advance to fit within our newly formed entrance, with sections bespoke made to suit existing shop front sections. As the entrance was going to be automatic in operation, it was decided that the Entrematic EMSW-2 swing door operator with full safety and two way automatic operation would meet the client’s needs. This automatic door product further complemented existing automatic doors on the site thus fitting into the existing maintenance programme. All installation works were carried out over night to minimise disruption to the store. The balustrade system was manufactured after templates of the existing were prepared. The balusters were machined using CNC technology and glazed with clear toughened glass.
Working with the highly professional main contractor, design team and the other sub-contractors involved made this project run like clockwork.

Need Assistance or a Quote, please complete and send and we’ll get straight back to you.